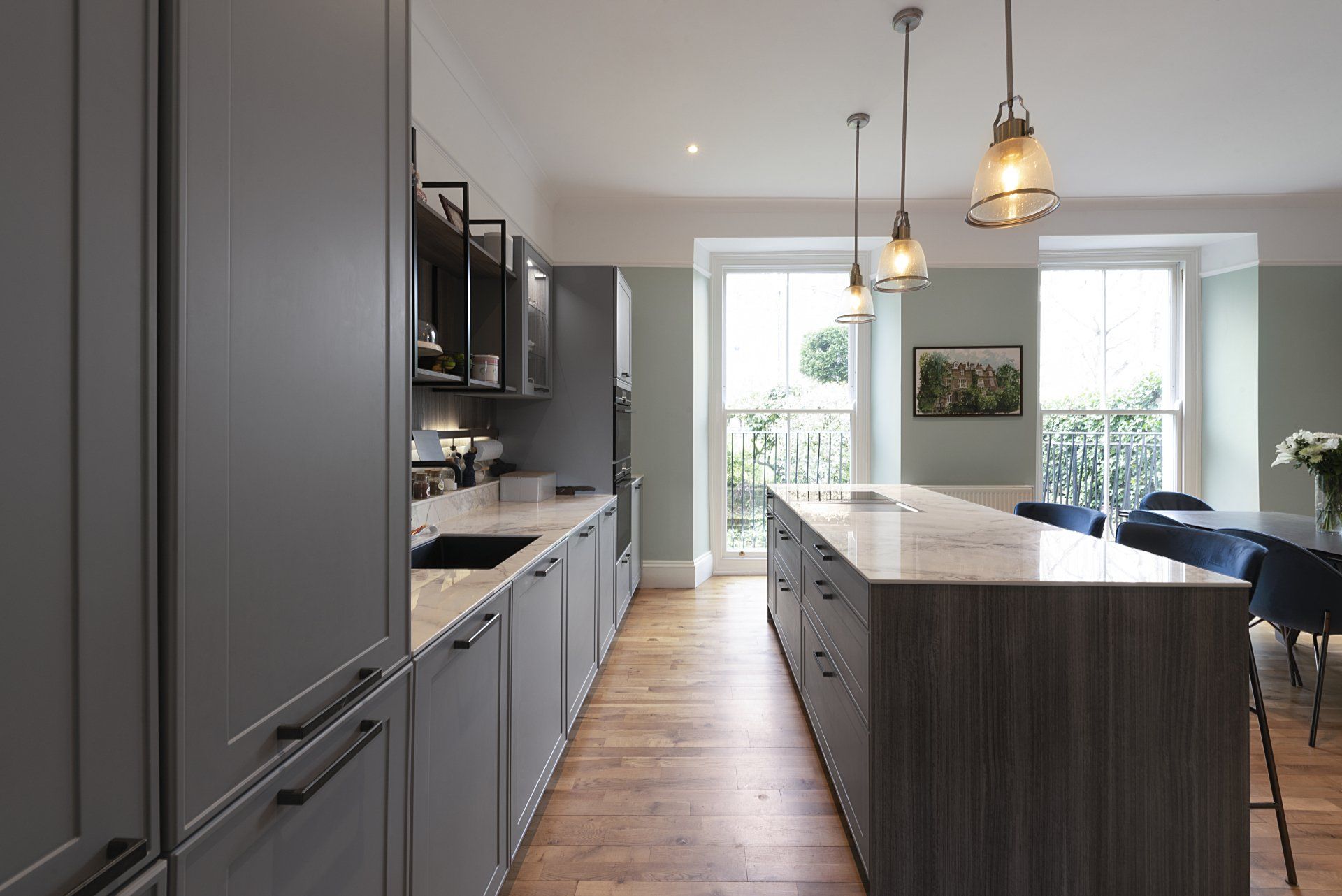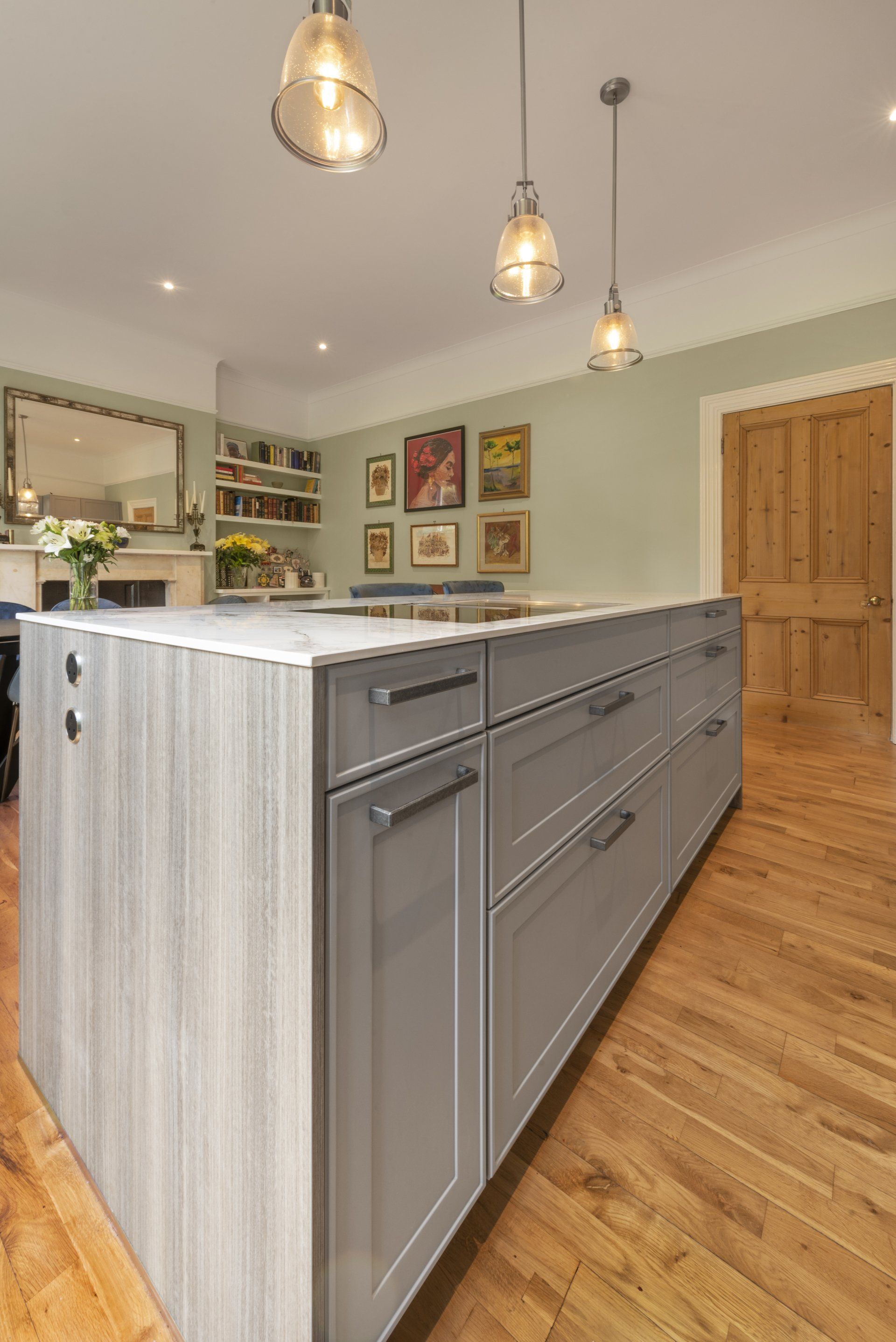TRANSITIONAL STYLE, OPEN PLAN KITCHEN, HAMPSTEAD
This compact open-plan kitchen was designed and installed by Barget for a professional couple who enjoy entertaining.
THE RESULT
From design consultation to installation, Barget's design team take the time to truly understand your needs so we can create a kitchen that is loved for years. We designed clever zoning and a cohesive space for both socialising and cooking in this compact kitchen space.
Kitchen: LEICHT
Range: VERVE-FS Double Framed door
Door Finish: Matt Lacquer
Door Colour: Special Le Corbusier architect Colour gris 31
Island & Wall Panels: ORLANDO calypto textured décor
Worktop: DEKTON Bergen X-Gloss
Appliances: Siemens, Bora & Miele
Sink: Blanco
Tap: Quooker
Handles: Steel Metal Bow Handle
As the old adage goes – the kitchen is the heart of the home. This was certainly true for this couple's kitchen.
Seating for two people around the island in addition to the couple's dining table helps creates the perfect set-up for those who wish to cook and chat.
Extraction from the hob was a complex issue which was solved by using the new BORA downdraft system to re-circulate the air inside the room.
A purpose made little breakfast unit was designed as an ideal solution for hiding small electrical appliances while still making them easily accessible.





